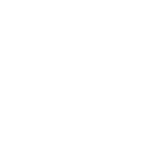445 Pencarrow Circle Madisonville, LA 70447
Due to the health concerns created by Coronavirus we are offering personal 1-1 online video walkthough tours where possible.
An Arbor Walk gem in every way! Heartpine floors downstairs & upgraded millwork throughout. Formal and informal living areas, each with a fireplace. Large Bar/Butler's Pantry. Open Kitchen, Den, Breakfast area with custom cypress cabinets and bookshelves. Sub-zero and Bosch appliances. Custom closets & pantry. Covered and uncovered patios overlook the landscaped and large rear yard. 3-car garage w/separated & cooled 3rd bay for workouts/workshop/storage. Upstairs offers a computer nook and a floor underlay of cork in the current owner's workout room. Whole home generator. Ask for our amenities sheet. You'll be dazzled!
| 3 weeks ago | Listing updated with changes from the MLS® | |
| 3 weeks ago | Status changed to Pending | |
| 4 weeks ago | Listing first seen online |
Copyright © 2017-present, New Orleans Metropolitan Association of REALTORS®, Inc. All rights reserved. Information deemed reliable, but not verified or guaranteed. Users are responsible for checking the accuracy, completeness, currency, and status of all information.


Did you know? You can invite friends and family to your search. They can join your search, rate and discuss listings with you.