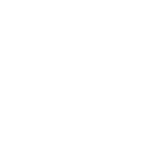166 Bertel Drive Covington, LA 70433
Due to the health concerns created by Coronavirus we are offering personal 1-1 online video walkthough tours where possible.
COUNTRY CLUB MUST SEE! This 4 bedrooms 3.5 bath home has been completely transformed from the studs. Truly a turn key home with all new roofing, HVAC, electrical, plumbing, an updated floor plan and much more. All work was permitted through St. Tammany and passed all inspections. Stunning LVP throughout the home that compliments the carefully selected finishes, fixtures, colors, and sandstone fireplace. The large, open kitchen includes: all new appliances, double oven, center island, 3cm "Taj Mahal" style quartz countertops, pot filler, farm sink, custom cabinets and gas range. Off the kitchen, you will find the butler's pantry with glass cabinets, designer backsplash, wine cooler, and an ample amount of storage space in the locker style cabinets that lead to an oversized laundry room with a large window with view of the live oaks in the front yard. The primary bathroom includes custom cabinetry with double sinks and separate built-in vanity, designer walk-in shower, and a gorgeous tub. The second bedroom on the lower level also has a full bath. This is a rare find with modern amenities and the southern charm of live oaks that greet you in the front of the property. Country Club is conveniently located minutes from the causeway, I-12, shopping, restaurants, hospitals, and much more. This home is also in Mandeville's highly sought after blue-ribbon public school district. Country Club Estates offers various amenities including, community golf course, and a country club offering events, entertainment, pool membership, and more! Much more to see in person, schedule your showing today! Owner/Agent
| a week ago | Listing updated with changes from the MLS® | |
| a week ago | Status changed to Pending | |
| 3 weeks ago | Listing first seen online |
Copyright © 2017-present, New Orleans Metropolitan Association of REALTORS®, Inc. All rights reserved. Information deemed reliable, but not verified or guaranteed. Users are responsible for checking the accuracy, completeness, currency, and status of all information.


Did you know? You can invite friends and family to your search. They can join your search, rate and discuss listings with you.