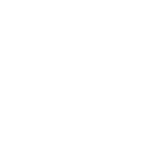456 Pencarrow Circle Madisonville, LA 70447
Due to the health concerns created by Coronavirus we are offering personal 1-1 online video walkthough tours where possible.
This exquisite home, located in the Arbor Walk subdivision, offers a luxurious living experience with four bedrooms, three baths and 3778 sq ft of living space. As you enter, you are greeted by the elegance of hardwood floors that lead you through office, formal dining, living and primary spaces. The kitchen features fabulous Chicago brick floors, large center island with counter seating, granite countertops, and plenty of cabinet storage. Kitchen opens to a cozy sitting area with double sided fireplace to living room adding a touch of sophistication to the space. The primary bedroom, conveniently located on the first floor, offers a private retreat with wood floors and soaring ceiling height. The primary bathroom is truly a sanctuary, featuring separate bathroom and dressing sides. The highlight is the walk-through shower and a separate tub, providing a spa-like experience in the comfort of your own home. Additionally, this home includes an office off the foyer, perfect for remote work or study. The formal dining room adds a touch of elegance for entertaining guests or hosting special occasions. The guest suite off of the kitchen is a private retreat for visitors or extended family. Upstairs don't miss the large bonus/game room area with two bedrooms upstairs and J&J bathroom. Outside enjoy your morning coffee on your covered brick patio. Plenty of room for a pool in this spacious backyard! Wrought iron or aluminum fence and bushes are allowed by subdivision covenants should additional privacy be desired. Architectural roof is only two years old! Don't miss the opportunity to live in this stunning residence that combines luxury, comfort, and style in every detail. Sellers offering 1% towards Buyers closing costs, prepaids or rate buy down!
| 13 hours ago | Listing updated with changes from the MLS® | |
| 2 weeks ago | Status changed to Active | |
| 3 weeks ago | Status changed to Pending | |
| 4 weeks ago | Status changed to Active | |
| a month ago | Status changed to Pending | |
| See 1 more | ||
Copyright © 2017-present, New Orleans Metropolitan Association of REALTORS®, Inc. All rights reserved. Information deemed reliable, but not verified or guaranteed. Users are responsible for checking the accuracy, completeness, currency, and status of all information.


Did you know? You can invite friends and family to your search. They can join your search, rate and discuss listings with you.