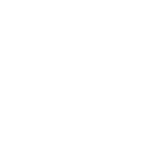401 Ridgeway Drive Metairie, LA 70001
Due to the health concerns created by Coronavirus we are offering personal 1-1 online video walkthough tours where possible.
Open House 12-2 pm Saturday, May 11th. Welcome to this extraordinary solid brick home nestled on an expansive corner lot in the heart of Old Metairie, set against a backdrop of beautiful Oak trees and well-kept sidewalks, this residence exudes timeless elegance. Originally constructed in 1995 and beautifully renovated in 2020, this home showcases meticulous attention to detail at every turn. An ideal floor plan features a formal dining room, open-concept kitchen living room, 9’ ceilings, neutral paint colors, and a mix of recessed and custom light fixtures that offer both warmth and sophistication. The heart of the home is the recently renovated chef's kitchen with custom cabinets, a stylish backsplash, high-end stainless-steel appliances, quartzite countertops, and a convenient butler's pantry. Flowing seamlessly into the living room, this space is perfect for casual family gatherings and formal entertaining. A total of 4 bedrooms/ 3 bathrooms are found throughout with one bedroom located downstairs, versatile in its use, it provides flexibility as a guest suite or a dedicated home office. Upstairs, two well-appointed bedrooms are connected by a shared full bathroom featuring a double vanity. The oversized primary suite is a sanctuary, with ample space for a dedicated sitting area and a luxurious renovated bathroom. Indulge in the spa-like ambiance with a separate glass-enclosed walk-in shower, deep soaking tub, double vanity, private washroom, elegant chandelier, and an enormous walk-in closet! Outside, the oversized brick patio beckons for al fresco dining and entertaining, while the fenced grassy side yard with a charming trellis and swing provides a serene retreat for enjoying morning coffee or evening beverages. Convenient and secure parking for 2 cars in the large gated covered carport with supplemental additional off-street parking in the driveway. Don't miss the bonus storage room for bikes, grills, or whatever you need!
| 5 days ago | Listing updated with changes from the MLS® | |
| 4 weeks ago | Listing first seen online |
Copyright © 2017-present, New Orleans Metropolitan Association of REALTORS®, Inc. All rights reserved. Information deemed reliable, but not verified or guaranteed. Users are responsible for checking the accuracy, completeness, currency, and status of all information.


Did you know? You can invite friends and family to your search. They can join your search, rate and discuss listings with you.