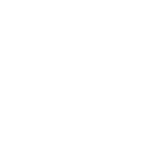19 Suwanee Drive Covington, LA 70435
Due to the health concerns created by Coronavirus we are offering personal 1-1 online video walkthough tours where possible.
Gracious southern living off of River Road in this lovely brick home situated on a welcoming and private +/- 1.30 acre lot in River Glen. This yard has a large covered brick patio for entertaining, a 24’x16’ workshop with 5’ door openings at front and rear for hobbies or woodworking, and a shed for additional storage. Convenient one-story floor plan offers easy living. Open-split floor plan with a generously sized kitchen, plenty counter space, up and down lighting in cabinetry, and an oversized walk-in laundry room that also serves as a pantry. Great room with built-in bookcases, gas fireplace, and walls of windows letting in plenty of natural light. Quality solid 3/4" Brazillian cherrywood hardwood throughout living and bedrooms areas, tile in wet areas. Large primary suite in the back of the home with two walk-in closets, bath with dual vanities, soaker tub, and separate shower. 3 bedrooms + office/4th bedroom, 3 of 4 bedrooms with custom closets, freshly painted interior. Driveway has rear yard access and can accommodate boats, RV and/or utility trailers. Quiet, dead-end street. Minutes to all the shops, restaurants and festivities of downtown Covington. Come live in beautiful sought-after River Glen and put your personal touches on this beautiful home. Agents related to seller
| 2 months ago | Listing updated with changes from the MLS® | |
| 2 months ago | Status changed to Pending | |
| 2 months ago | Listing first seen online |
Copyright © 2017-present, New Orleans Metropolitan Association of REALTORS®, Inc. All rights reserved. Information deemed reliable, but not verified or guaranteed. Users are responsible for checking the accuracy, completeness, currency, and status of all information.


Did you know? You can invite friends and family to your search. They can join your search, rate and discuss listings with you.