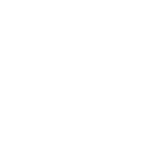328 Sioux Drive Abita Springs, LA 70420
Due to the health concerns created by Coronavirus we are offering personal 1-1 online video walkthough tours where possible.
Beautiful, very well maintained 4 bedroom, 2 bath home in popular Arrow Wood Estates subdivision. Split floor plan. Cherry hardwood floors in the foyer & dining room. Triple crown molding in the den, dining room and kitchen. Brand new carpet (2024) in the den and bedrooms. Open, large kitchen includes an island for dining or snacks, lots of tiled counter space as well as cabinetry, and white Maytag stove, microwave and dishwasher. Don’t forget the large pantry and corner sink overlooking the oversized back yard, 2 ceiling fans and new garbage disposal. Den includes wall of windows for lots of natural light with views of the covered patio (with ceiling fan) and fenced in, landscaped (including citrus trees), backyard. Cozy gas fireplace adds to the feeling of the home. Primary suite has a tray ceiling. Roomy double vanity, garden jetted tub and separate shower in the bath. 2 car garage has new insulated garage door and motor. Garage ceiling is also insulated which the Seller used as an art studio. New A/C, heat AND duct work with an Ecobee thermostat. Blinds and shades stay. This home has a WHOLE HOUSE GENERATOR and is move in ready and waiting for your personal touches. Seller has a new home being built and will need to rent back or schedule Act of Sale for the middle of July. Call the listing agent for more details.
| a month ago | Listing updated with changes from the MLS® | |
| a month ago | Status changed to Pending | |
| 2 months ago | Listing first seen online |
Copyright © 2017-present, New Orleans Metropolitan Association of REALTORS®, Inc. All rights reserved. Information deemed reliable, but not verified or guaranteed. Users are responsible for checking the accuracy, completeness, currency, and status of all information.


Did you know? You can invite friends and family to your search. They can join your search, rate and discuss listings with you.