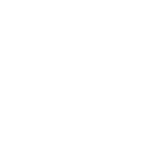723 S Madison Street Covington, LA 70433
Due to the health concerns created by Coronavirus we are offering personal 1-1 online video walkthough tours where possible.
Experience a modern interpretation of a timeless center hall design situated in the heart of downtown Covington. The exterior of the house boasts understated architectural details and subtle nature-inspired tones, accentuated by clean lines. As you walk up the pathway lined with old-world pavers, you are welcomed onto the front porch. Inside, the foyer is illuminated by a stunning gold chandelier that exudes style and elegance. Classic transoms add a vertical element to the space, allowing natural light to pour in. The dining room/parlor is finished in a dreamy blue, with a clean linear fireplace decorated with white rhino quartzite and concrete fire spheres. A modern empire-style chandelier adds a sophisticated touch, making it an ideal space for gatherings and dining. The kitchen area boasts sleek natural beams that extend the width of the kitchen and mimic the white oak floors. Taj Mahal quartzite countertops elevate the room, making it a standout feature. The great room is defined by a sleek fireplace decorated with natural Moroccan Zelige Tile and European lime wash, extending from the floor to the ceiling. The wet bar adds a touch of glamour, featuring a smoked glass backsplash and backlit glass cabinets. The primary suite emanates a peaceful and tranquil feel, enhanced by smart designer lighting. The primary bathroom features Bianco Rhino countertops, natural tile, and a contemporary soaking tub. The powder room features a chic footed vanity, metallic lotus wallpaper, and a circular gold lucite mirror. Upstairs, the bonus room includes a full bedroom with custom built-ins, a full bathroom, and a large game room. The space is completed in natural tones, softened by geometric carpeting and soft blue concrete tile. The generous back porch contains old-world pavers and industrial fans adding a sense of cohesion between the front and back spaces. The back porch is plumbed/wired for an outdoor kitchen and ready for you to make it your own. Entertain guests in the backyard, shaded by an old-growth live oak tree and stylish horizontal fencing. This house is an excellent blend of classic and modern, with an edge of artistry.
| 2 weeks ago | Listing updated with changes from the MLS® | |
| 2 weeks ago | Status changed to Pending | |
| 3 weeks ago | Price changed to $1,179,000 | |
| 2 months ago | Listing first seen online |
Copyright © 2017-present, New Orleans Metropolitan Association of REALTORS®, Inc. All rights reserved. Information deemed reliable, but not verified or guaranteed. Users are responsible for checking the accuracy, completeness, currency, and status of all information.


Did you know? You can invite friends and family to your search. They can join your search, rate and discuss listings with you.