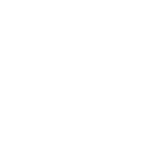314 Sandy Brook Circle Madisonville, LA 70447
Due to the health concerns created by Coronavirus we are offering personal 1-1 online video walkthough tours where possible.
The expansive circular drive, extra-wide front steps, and fully tiled wrap around porch with sitting area, are only the beginning of luxury you are about to experience. This meticulously maintained Acadian sits on 1.3 acres and has everything you could want in a new home. The wood floors throughout the living area are accentuated by the abundant natural light that streams in from every direction. Newly updated kitchen boasts all new Thermador appliances including refrigerator, 6 burner gas range, double ovens, microwave and dishwasher. Single slab quartz now showcases the enlarged single level island. New tile backsplash runs to the ceiling with open shelving. Endless storage begins with the enormous Butlers pantry including wine fridge, ice maker and continue throughout the home. The freshly painted primary bedroom has new remote window shades and opens to the back porch sitting area. Relax while overlooking the new heated pool with built-in spa and new landscaping. Greenspace behind the pool means no neighbors. New quartz counters, undermount sinks and 6 ft shower in the primary bath. A swing room on the lower level could be a home office, nursery or a bedroom. The living room has a new fully functional gas fireplace and built-in shelving with a sunny view. The 5ft wide stairs lead to a second floor that is as impressive as the first. The Loft has back and front views with separate sitting areas. Both oversized upstairs bedrooms have window seats with storage and their own ensuite bathrooms. There is walk in storage at every turn. A fabulous bonus room is a great second den for the kids complete with a pool table. On demand water heaters, new whole house generator and new lifetime epoxy floors in the extra-large garage with workshop are just to name a few of the special features. This is a must see.
| 2 weeks ago | Listing updated with changes from the MLS® | |
| 2 weeks ago | Status changed to Pending | |
| a month ago | Price changed to $915,000 | |
| 3 months ago | Listing first seen online |
Copyright © 2017-present, New Orleans Metropolitan Association of REALTORS®, Inc. All rights reserved. Information deemed reliable, but not verified or guaranteed. Users are responsible for checking the accuracy, completeness, currency, and status of all information.


Did you know? You can invite friends and family to your search. They can join your search, rate and discuss listings with you.