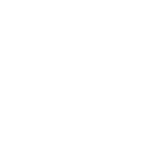241 Rue Chantilly Covington, LA 70433
Due to the health concerns created by Coronavirus we are offering personal 1-1 online video walkthough tours where possible.
Nothing quite like this stunning home! Built on one of the largest lots in Maison Du Lac, it sits perfectly on the water with a view of the fountain on a quiet cul-de-sac. As you enter through the large front courtyard, you will be wowed as you open the stately glass doors. The exquisite kitchen with Fisher & Paykel appliances, includes a wet bar with ice maker and wine cooler. The 10 ft. quartz island seats 6 with plenty of storage. The open living area has a pass-through gas fireplace that looks into the quaint sitting area. You will not want to leave the outdoor veranda with gas fireplace, electronic privacy screens on every opening, half bath, TV, extensive seating, outdoor kitchen, gorgeous heated pool and hot tub with safety fence and a separate covered boiling porch with hot/cold water sink, natural gas and storage, great for seafood boils. Primary bath has 30 inch porcelain tile with freestanding tub, crystal chandelier and zero entry shower. 2 spacious closets with access to laundry through primary bath. Upgraded Delta/Kohler fixtures and slimline toilets. Designer Visual Comfort and Gabby Lighting. The entire home has gutters and smart sprinkler system. 12 ft. ceilings in main living areas and 10 ft. in bed/baths. Oversized garage fits 3 cars and additional golf cart garage. Staircase in garage leads to attic. Ample storage throughout the house, garage and attic. Security and fire alarm system. Flood zone C
| 3 weeks ago | Listing updated with changes from the MLS® | |
| 3 weeks ago | Status changed to Pending | |
| 3 months ago | Listing first seen online |
Copyright © 2017-present, New Orleans Metropolitan Association of REALTORS®, Inc. All rights reserved. Information deemed reliable, but not verified or guaranteed. Users are responsible for checking the accuracy, completeness, currency, and status of all information.


Did you know? You can invite friends and family to your search. They can join your search, rate and discuss listings with you.