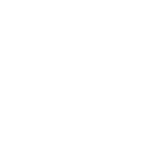525 Melrose Avenue Covington, LA 70433
Due to the health concerns created by Coronavirus we are offering personal 1-1 online video walkthough tours where possible.
Experience the timeless charm and refined elegance of this newly completed Southern home. Step into the outdoor living areas and bask in the tranquility of the surroundings. Relax and unwind on the coffee porch, adorned with solid surface reclaimed St. Louis brick and cypress posts, all beneath a stunning cypress tongue & groove ceiling. Take in the lush landscaping and crushed granite walkways, perfectly complemented by river rock edging. Walk inside to discover high-end finishes throughout, including wide plank white oak flooring, 12 foot ceilings, custom painted cabinetry, and an open-concept design. The gourmet kitchen features a six-burner stainless steel range, quartz counters, champagne bronze plumbing fixtures, and a spacious center island. The one of a kind pantry with butcher block counter tops & windows provides abundant storage all while serving as a butler’s pantry. Entertain guests in style on the rear patio, complete with a corner gas fireplace and heart pine mantle. The outdoor kitchen is a chef's dream, boasting a leathered steel grey solid surface island, under-mount beverage fridge, and green egg station. Indulge in luxury in the primary suite, with its tray ceiling, access to the coffee porch, and custom heated tile floors in the bath. The primary bath also features a dual head rain shower, freestanding soaking tub, and custom 9-light glass wall. Additional highlights include custom closet shelving in all bedrooms, a large laundry area, and a custom mud area at the garage entrance. A functional split floor plan offers an openness as well as plenty of privacy. With a three-car garage offering ample storage space, this home is as functional as it is elegant. Wired for surround sound and security cameras in addition to wiring for a future generator, every detail has been thoughtfully considered. Don't miss the opportunity to make this exceptional property your own. Contact us today for a private showing.
| 2 months ago | Listing updated with changes from the MLS® | |
| 2 months ago | Status changed to Pending | |
| 3 months ago | Listing first seen online |
Copyright © 2017-present, New Orleans Metropolitan Association of REALTORS®, Inc. All rights reserved. Information deemed reliable, but not verified or guaranteed. Users are responsible for checking the accuracy, completeness, currency, and status of all information.


Did you know? You can invite friends and family to your search. They can join your search, rate and discuss listings with you.