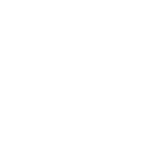118 Riverdale Drive Covington, LA 70433
Due to the health concerns created by Coronavirus we are offering personal 1-1 online video walkthough tours where possible.
Nestled within coveted Tchefuncta Club Estates, this pleasant 4-bedroom residence on sought-after Riverdale Dr. is the perfect next place to call home. As you approach the property, a sense of welcome greets you with its manicured landscaping and expansive lot, offering a serene ambiance and ample space for outdoor activities. Upon entering the home, you are greeted by an inviting open-concept living area, characterized by soaring ceilings and an abundance of natural light streaming through large windows, creating an airy and welcoming atmosphere. The seamless flow between the living room, dining area, and kitchen enhances the sense of spaciousness and facilitates effortless entertaining. The recently renovated kitchen is a focal point of the home, boasting modern amenities and high-end finishes. Adorned with sleek cabinetry, stone countertops, and top-of-the-line stainless steel appliances, including a chef's stove and hood-vent and a spacious peninsula with seating, it is a chef's delight and the heart of the home.The residence features four generously sized bedrooms, each offering privacy and comfort for family members or guests. The primary suite includes an ample custom closet and ensuite bathroom. An additional feature of this lovely home is the spacious sun room that opens onto a covered patio. The property's sprawling lot provides ample space for outdoor enjoyment and recreation. Plenty of trees and lush landscaping add to the beauty and privacy of the outdoor space. Located in the highly sought-after Tchefuncta Club Estates, you gain the added amenities of the golf and country club community should you choose. This wonderful home also offers the convenience of shopping, dining, and recreational amenities. With its unique design, desirable location, and abundance of features, the possibilities are endless for this residence on Riverdale Drive.
| 2 weeks ago | Listing updated with changes from the MLS® | |
| a month ago | Listing first seen online |
Copyright © 2017-present, New Orleans Metropolitan Association of REALTORS®, Inc. All rights reserved. Information deemed reliable, but not verified or guaranteed. Users are responsible for checking the accuracy, completeness, currency, and status of all information.


Did you know? You can invite friends and family to your search. They can join your search, rate and discuss listings with you.