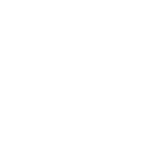1356 River Club Drive Covington, LA 70433
Due to the health concerns created by Coronavirus we are offering personal 1-1 online video walkthough tours where possible.
Stunning, transitional custom home. New construction. 4 beds/4.5 baths with bonus room and 3 car garage. This home has everything... Starting at the front door, 4' wide custom metal arched door. Walking in the front door your eyes are drawn to pool with overflow spa and tanning ledge. Open floor plan with 85 bottle wine display in living area. There is an in-ceiling speaker system in living area, kitchen and back porch. Dining room has bar area with ice maker and wine/beverage cooler. French glider doors lead you out to the covered porch and outdoor kitchen. The gourmet kitchen has plenty of storage and 48" GE gas range with griddle. Walk in pantry with built in microwave and room for all your countertop appliances. The powder room is conveniently located for use from the outdoor area also. The master suite is private with vaulted ceiling, beautiful spa-like bathroom and well-designed master closet. The main floor is finished off with laundry and private guest suite. Upstairs has loft space, second laundry room as well as a bonus room to be used as media, exercise or playroom. First bedroom upstairs has private bathroom and walk in closet. Second bedroom has walk in shower and closet. No detail was overlooked in this home.
| a month ago | Listing updated with changes from the MLS® | |
| 2 months ago | Price changed to $1,315,000 | |
| 5 months ago | Listing first seen online |
Copyright © 2017-present, New Orleans Metropolitan Association of REALTORS®, Inc. All rights reserved. Information deemed reliable, but not verified or guaranteed. Users are responsible for checking the accuracy, completeness, currency, and status of all information.


Did you know? You can invite friends and family to your search. They can join your search, rate and discuss listings with you.