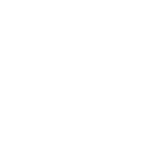76 Dogwood Drive Covington, LA 70433
Due to the health concerns created by Coronavirus we are offering personal 1-1 online video walkthough tours where possible.
Beautiful 2 story home, in sought after Tchefuncta Club Estates golf course community. 4 bedrooms, 3.5 baths. Soaring ceilings in foyer & living room. Freshly painted thru-out. Kitchen has granite counter tops, island w/gas stove & butlers pantry w/ice maker. Huge pantry area/laundry room AND off the pantry a game/office room. Kitchen cabinets have been painted white for a more updated look. Primary bedroom suite is downstairs with new luxury vinyl floors . Bath includes double vanity, jetted tub, and separate shower. New tile has been added in the primary bath and closet. Closet has reinforced walls which could be used as a safe room during a storm. Living room has gas fireplace, new cabinets on each side of the fireplace and new luxury vinyl floors. Living room boasts a media/storage closet that includes reinforced walls as another possible safe room during a storm. There are 3 bedrooms up, 1 bedroom has a full bath and there is a large full bath in the hall. The unfinished 3rd bedroom has new luxury vinyl floors and is plumbed for a full bath. Did I mention the elevator shaft in the closet of the 3rd bedroom-ready to be finished? Check out the 2 garages, large workshop & solar panels in the back. Beautiful landscaping & so much more!
| 4 months ago | Listing updated with changes from the MLS® | |
| 4 months ago | Status changed to Pending | |
| 9 months ago | Listing first seen online |
Copyright © 2017-present, New Orleans Metropolitan Association of REALTORS®, Inc. All rights reserved. Information deemed reliable, but not verified or guaranteed. Users are responsible for checking the accuracy, completeness, currency, and status of all information.


Did you know? You can invite friends and family to your search. They can join your search, rate and discuss listings with you.