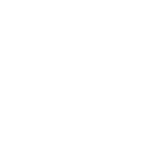9101 Rosedown Place River Ridge, LA 70123
Due to the health concerns created by Coronavirus we are offering personal 1-1 online video walkthough tours where possible.
Truly a MUST SEE River Ridge Home!! Beautifully landscaped w/ In Ground Sprinklers, Outdoor Kitchen w/ BBQ, Fridge & Sink, Simply Safe Alarm System, Fresh Paint Throughout, New Carpet Upstairs, Newly Remodeled Upstairs Bath, New 1 Year Old Roof, Safe, Renai Tankless Water Heater, Whole House Generator, Surround Sound in Movie Room, Australian Cypress Wood Floors in Movie, Dining and Primary Downstairs Bedroom, Large Upstairs Bonus Room, Downstairs A/C Unit Installed 2/2019, Upstairs A/C Unit Installed 3/2021, Large Windows with Lots of Natural Light, 10 Ft Ceilings with Modern Ceiling Fans & Recessed Lighting, Laundry Room with Large Sink, Granite Countertops Throughout, Garage with A/C, New Smith & Noble Custom Window Treatments Throughout. Kitchen features Huey Brown Custom Kitchen Cabinets, Thermador Appliances with Large Separate Unit Fridge & Freezer. Great Room features, 24” Porcelain Floors, Kipsch Surround Sound w/ Audio Cabinet, Open Floor Plan. Downstairs Primary Bedroom features Large California Closet, En Suite with Soaking Tub, Large Travertine Shower w/ Body Sprays and Double Sinks.
| 3 days ago | Listing updated with changes from the MLS® | |
| 2 months ago | Price changed to $799,000 | |
| 9 months ago | Price changed to $879,000 | |
| 10 months ago | Listing first seen online |
Copyright © 2017-present, New Orleans Metropolitan Association of REALTORS®, Inc. All rights reserved. Information deemed reliable, but not verified or guaranteed. Users are responsible for checking the accuracy, completeness, currency, and status of all information.


Did you know? You can invite friends and family to your search. They can join your search, rate and discuss listings with you.